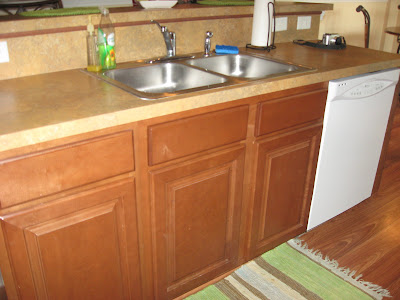Make sure you keep scrolling after this post to see pictures of the OUTSIDE of the house.

This area is kind of tight, so it's really hard to take pictures that really make sense of the space. Essentially, this is the mini hallway (to the right when you come in the front door) where all of the extra bedrooms and bath are. In this picture the first extra bedroom is behind you, the first open door is the second extra bedroom, the closed door is a closet, the next open door is the bathroom, and straight ahead you can see a little bit into the third extra bedroom.


Here is a little bit closer view of the bathroom and the sink. I really like that the bathroom has 2 sinks. I feel like 4 bedrooms with only 2 baths is not exactly ideal, but the 2 sinks makes it a little more practical.

This is the inside of that hallway closet. Not very big, but plenty wide for extra towels and things.


This is the third extra bedroom and the one with the biggest window facing out to the street. I wanted to get a picture of the funky shaped wall as you enter. I like how the previous owners have those pictures there. Adam is checking out the closet. You can see the big window in the second picture.

Moving on to the kitchen. I really wanted to get a picture of these cabinets because you can't see them anywhere in the pictures of the listing. This is on the right as you enter the kitchen (next to the fridge obviously). It adds more counters and more storage space and I love it. P.s. I'm totally loving the color of the cabinets.

This is a picture of inside the pantry. It's a small door, but there's a lot of space inside. You can tell there's alot of walk-in space since the previous owners keep their high chair tucked away in there.

In this picture you can see that the sink and the dishwasher are built into the island.

Last kitchen picture. This is just a close up of the stove. It's probably my least favorite part of the house, but it's no worse than our stove in Texas and I know that stuff like this can eventually be changed.

Just a detailed look at the wood-burning fireplace. Can't wait to hang some Christmas stockings here.

The coat closet, yay! Not very common in Florida (or Texas for that matter). From the front door, the coat closet is the second door on the left before you reach the living room. The laundry room that leads out to the garage is the first door.

And speaking of the laundry room, here it is. It's pretty small and pretty hard to get a good picture, but basically you walk in from the garage and the washer dryer and these shelves are on your left. Then you exit out into the main house hallway on your right. I like that there are two rows of shelves in here for more storage.

Also in the laundry room (on the wall opposite the washer/dryer) is the home security system keypad. Right now it's monitored by Brinks, but I think ADT can also monitor the house with the exisiting equipment.

And finally, the last picture for this post. Looking from the living room-ish back to the front door. Adam really likes the floating shelves, so we might have to do something like that ourselves.

No comments:
Post a Comment